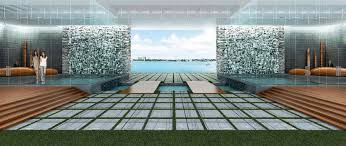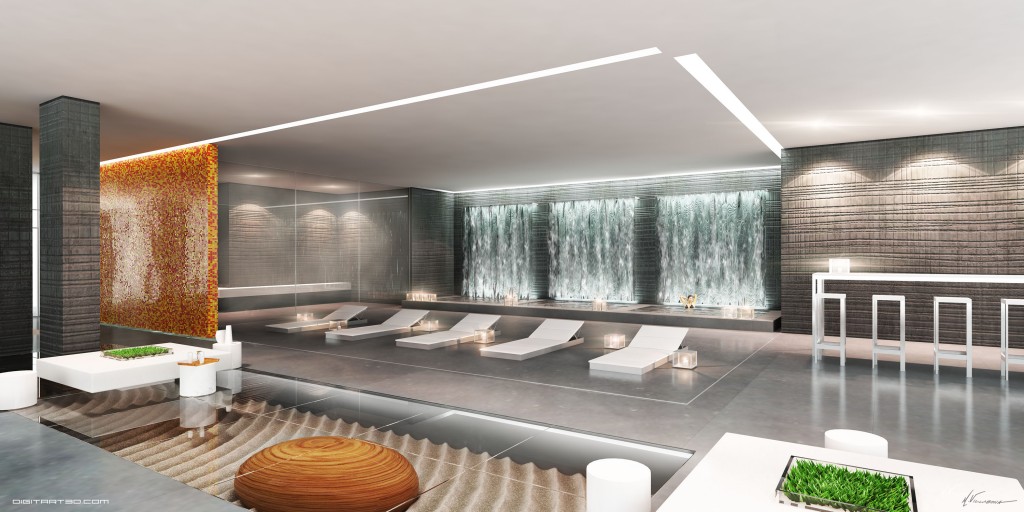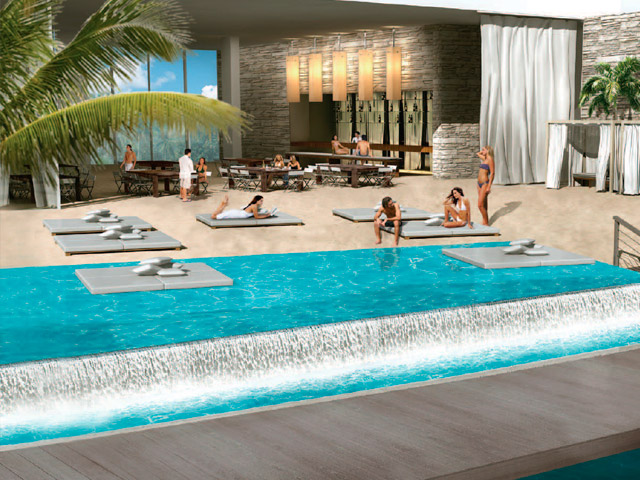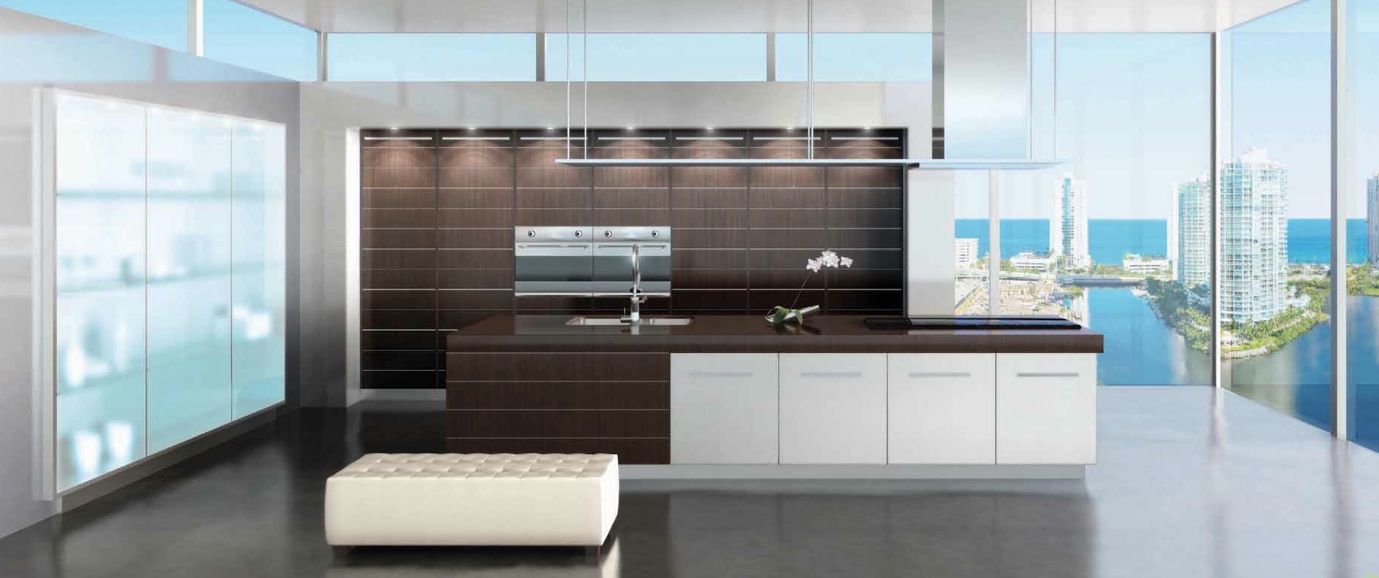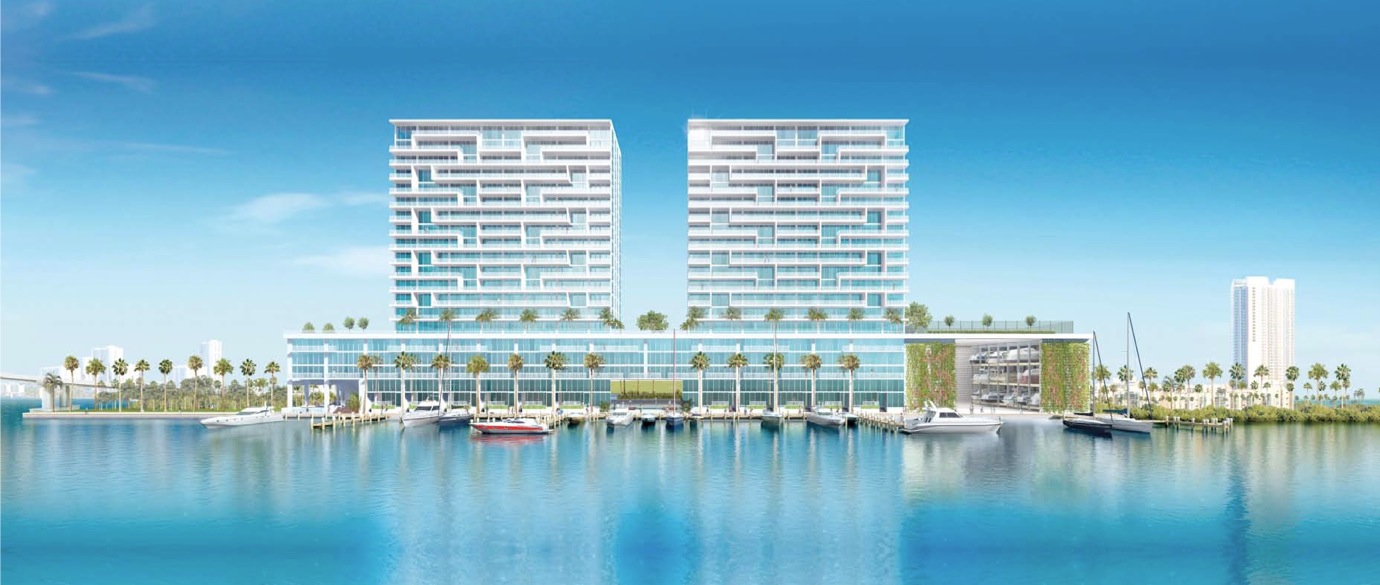400 SUNNY ISLES
Overview
| ID: | #1900 |
|---|---|
| Price: | $ 713,000 |
| Type: | Building Area |
| Contract: | Under construction |
| Location: | Sunny Isles Beach, FL |
| Bathrooms: | 1 |
| Bedrooms: | 2 |
| Area: | 1098sqft |
| Rating: |
400 SUNNY ISLES
The 400 SUNNY ISLES is slated to be a 2-tower condo project with a combined 42 floors and 230 units located on a site on Sunny Isles Boulevard in Sunny Isles Beach in Miami-Dade County.
-
PROJECT STATUS
Under Construction
-
SCHEDULED CONSTRUCTION START
10/01/2012
-
YEAR COMPLETED
TBA
-
PROJECT IN PRESALE?
Yes
-
SCHEDULED COMPLETION DATE
10/01/2014
-
NOTICE OF COMMENCEMENT FILED

-
NUMBER OF TOWERS
2
-
BED RANGE
1 – 4
-
TOTAL RESIDENTIAL UNITS
230
-
RANGE OF SQUARE FEET
1,098 – 3,151
| Unit Name/Type | Total Units | Square Footage |
|---|---|---|
| Line 01 (Floor Plan Flat) – 3 beds / 2.5 baths | 3 | 1,356 SQ. Ft. |
| Line 03 & 05 (Floor Plan Flat) – 3 beds / 2.5 baths | 6 | 1,254 SQ. Ft. |
| Line 07 (Floor Plan Flat) – 3 beds / 2.5 baths | 3 | 1,262 SQ. Ft. |
| Line 15 (Floor Plan Flat) – 3 beds / 2.5 baths | 3 | 1,222 SQ. Ft. |
| Line 17, 19, & 21 (Floor Plan Flat) – 3 beds / 2.5 baths | 9 | 1,335 SQ. Ft. |
| Unit 103 & 105 (Floor Plan Loft) – 2 beds plus den / 3 baths | 2 | 1,329 SQ. Ft. |
| Unit 102 (Floor Plan Loft 1) – 2 beds plus den / 3 baths | 1 | 1,314 SQ. Ft. |
| Unit 104 (Floor Plan Loft 2) – 2 beds plus den / 3 baths | 1 | 1,313 SQ. Ft. |
| Unit 106 (Floor Plan Loft 3) – 2 beds plus den / 3 baths | 1 | 1,299 SQ. Ft. |
| Unit 107 (Floor Plan Loft 4) – 2 beds plus den / 3 baths | 1 | 1,355 SQ. Ft. |
| Unit 116 (Floor Plan Loft 5) – 2 beds plus den / 3 baths | 1 | 1,410 SQ. Ft. |
| Units 117 & 119 (Floor Plan Loft 6) – 2 beds plus den / 3 baths | 2 | 1,411 SQ. Ft. |
| Units 118 & 120 (Floor Plan Loft 7) – 2 beds plus den / 3 baths | 2 | 1,413 SQ. Ft. |
| Unit 121 (Floor Plan Loft 8) – 2 beds plus den / 3 baths | 1 | 1,323 SQ. Ft. |
| Units PH-01, PH-02, PH-03 (Floor Plan Penthouse) – 3 beds plus den / 3.5 baths | 3 | 2,451 SQ. Ft. |
| Unit PH-04 (Floor Plan Penthouse) – 3 beds plus den / 3.5 baths | 1 | 2,396 SQ. Ft. |
| Units 2008 & 2015 (Floor Plan Skyloft A) – 4 beds plus den / 4.5 baths | 2 | 3,145 SQ. Ft. |
| Units 2001 & 2022 (Floor Plan Skyloft A) – 4 beds plus den / 4.5 baths | 2 | 3,137 SQ. Ft. |
| Units 2004, 2005, & 2019 (Floor Plan Skyloft B) – 4 beds plus den / 4.5 baths | 3 | 3,151 SQ. Ft. |
| Unit 2018 (Floor Plan Skyloft B) – 4 beds plus den / 4.5 baths | 1 | 3,150 SQ. Ft. |
| Lines 01 & 22 (Floor Plan A) – 3 beds / 3 baths | 26 | 1,702 SQ. Ft. |
| Lines 08 & 15 (Floor Plan A) – 3 beds / 3 baths | 24 | 1,704 SQ. Ft. |
| Unit 619 (Floor Plan B) – 2 beds plus den / 3 baths | 1 | 1,547 SQ. Ft. |
| Unit 604 (Floor Plan B) – 2 beds plus den / 3 baths | 1 | 1,576 SQ. Ft. |
| Lines 04, 05, 18, 19 (Floor Plan B) – 3 beds / 2.5 baths | 50 | 1,717 SQ. Ft. |
| Lines 02, 07, 16, 21 (2 beds plus den / 3 baths) | 16 | 1,726 SQ. Ft. |
| Lines 17 & 20 (Floor Plan D) – 2 beds plus den / 3 baths | 8 | 1,638 SQ. Ft. |
| Lines 03 & 06 (2 beds plus den / 3 baths) | 8 | 1,704 SQ. Ft. |
| Lines 02, 07, 16, & 21 (Floor Plan E) – 2 beds plus den / 3 baths | 16 | 1,594 SQ. Ft. |
| Lines 03, 06, 17, 20 (Floor Plan E) – 2 beds plus den / 3 baths | 16 | 1,567 SQ. Ft. |
| Lines 02, 07, 16, & 21 (Floor Plan F) – 1 beds plus den / 2 baths | 8 | 1,123 SQ. Ft. |
| Lines 03, 06, 17 & 20 (Floor Plan F) – 1 bed plus den / 2 baths | 8 | 1,098 SQ. Ft. |
-
TOTAL ELEVATOR FLOORS
42
-
WATERFRONT PROJECT
Yes
-
WATER VIEWS
No
-
PETS PERMITTED?
Yes
-
RENTAL TIMES PER YEAR
2
-
TOTAL ONSITE PARKING SPACES
0
-
TYPE OF WATERFRONT?
Biscayne Bay
-
TURNKEY READY
No
-
NO. OF PETS?
2
-
CONDO PROJECT WEBSITE
400sunnyislesmiami.com/
-
PROPERTY FEATURES
- Assigned Parking
- Floor-To-Ceiling Windows and/or Doors
- Private Outdoor Areas
- Private Pool and/or Hot Tub
- Wired For Voice, Data and/or Cable
-
PROPERTY AMENITIES
- Boat Storage
- Business Center
- Cabanas
- Concierge
- Fitness Facilities
- Lounge and/or Clubhouse
- Outdoor Activities
- Pool
- Spa and/or Sauna Facilities
- Tennis Court
- Valet Parking
General amenities
- Air conditioning
- Balcony
- Bar
- Basketball Court
- Bedding
- Bicycle Storage
- Boat Storage
- Business Center
- Cabanas
- Cable TV
- Childcare Service
- Cleaning after exit
- Cofee pot
- Computer
- Concierge
- Cot
- Dishwasher
- DVD
- Fan
- Fitness Facilities
- Fitness Facility
- Fridge
- Game Room
- Grill
- Hairdryer
- Heating
- Hi-fi
- Housekeeping Service
- Internet
- Iron
- Juicer
- Lift
- Lounge and/or Clubhouse
- Microwave
- Multimedia Room
- On-Site Restaurant
- On-Site Shopping
- Outdoor Activities
- Oven
- Parking
- Parquet
- Pool
- Private Elevator
- Radio
- Roof terrace
- Room Service
- Salon
- Smoking allowed
- Spa and Sauna Facility
- Spa and/or Sauna Facilities
- Tennis Court
- Terrace
- Toaster
- Towelwes
- Use of pool
- Valet Parking
- Video
Map
Claudio

