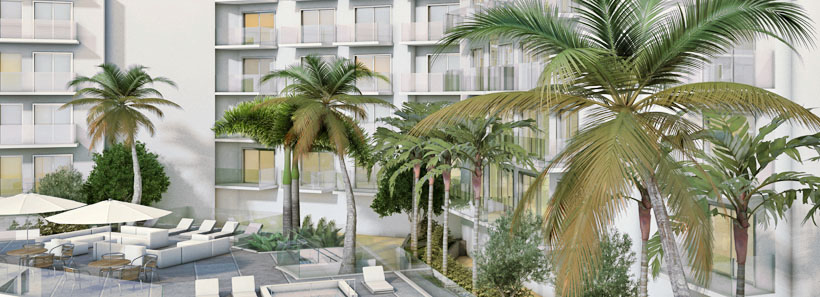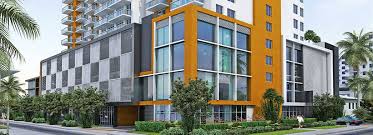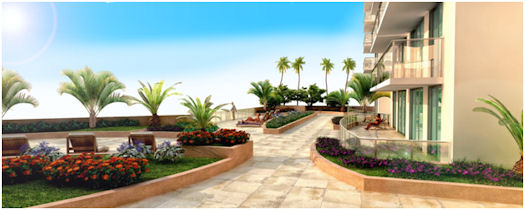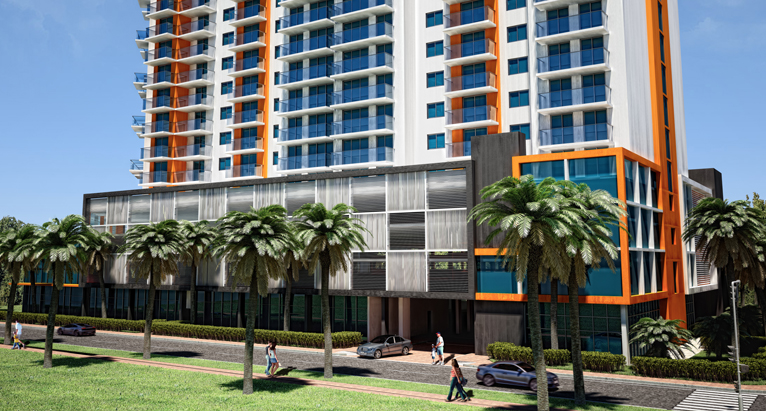H3
Overview
| ID: | #1571 |
|---|---|
| Price: | $ 221,000 |
| Type: | Building Area |
| Contract: | Under construction |
| Location: | Hollywood, FL |
| Bathrooms: | 2 |
| Bedrooms: | 2 |
| Area: | 908sqft |
| Rating: |
H3
The H3 is slated to be a 1-tower condo project with a combined 14 floors and 247 units located on a site on Van Buren Street in Hollywood in Broward County
-
NUMBER OF TOWERS
1
-
BED RANGE
Studio – 3
-
TOTAL RESIDENTIAL UNITS
247
-
RANGE OF SQUARE FEET
594 – 1,579
| Unit Name/Type | Total Units | Square Footage |
|---|---|---|
| Floor Plan A – 1 bed plus den / 2 baths | 0 | 883 SQ. Ft. |
| Floor Plan A1 – 1 bed plus den / 2 baths | 0 | 908 SQ. Ft. |
| Floor Plan A2 – 1 bed / 1 bath | 0 | 713 SQ. Ft. |
| Floor Plan A3 – 1 bed / 1 bath | 0 | 903 SQ. Ft. |
| Floor Plan A4 – 1 bed / 1 bath | 0 | 793 SQ. Ft. |
| Floor Plan A5 – 1 bed / 1 bath | 0 | 871 SQ. Ft. |
| Floor Plan A6 – 1 bed / 1 bath | 0 | 872 SQ. Ft. |
| Floor Plan A7 – 1 bed plus den / 2 baths | 0 | 878 SQ. Ft. |
| Floor Plan A8 – 1 bedroom plus den / 2 baths | 0 | 856 SQ. Ft. |
| Floor Plan A9 – 1 bed plus den / 2 baths | 0 | 850 SQ. Ft. |
| Floor Plan A10 – 1 bed plus den / 2 baths | 0 | 891 SQ. Ft. |
| Floor Plan A11 – 1 bed plus den / 2 baths | 0 | 891 SQ. Ft. |
| Floor Plan B – 2 beds / 2 baths | 0 | 1,247 SQ. Ft. |
| Floor Plan B1 – 2 beds / 2 baths | 0 | 1,232 SQ. Ft. |
| Floor Plan B2 – 2 beds / 2 baths | 0 | 1,293 SQ. Ft. |
| Floor Plan B3 – 2 beds plus den / 2 baths | 0 | 1,165 SQ. Ft. |
| Floor Plan B4 – 2 beds / 2 baths | 0 | 1,249 SQ. Ft. |
| Floor Plan Studio A – Studio plus den / 1 bath | 0 | 594 SQ. Ft. |
| Floor Plan Studio B – Studio plus den / 1 bath | 0 | 715 SQ. Ft. |
| Floor Plan Studio C – 1 bed / 1 bath | 0 | 695 SQ. Ft. |
| Floor Plan Studio D – 1 bed / 1 bath | 0 | 936 SQ. Ft. |
| Floor Plan TH1 – TBA | 0 | 0 SQ. Ft. |
| Floor Plan TH2 – TBA | 0 | 0 SQ. Ft. |
| Floor Plan Loft A – 1 bed / 2 baths | 0 | 1,072 SQ. Ft. |
| Floor Plan Loft B – 2 beds / 3 baths | 0 | 1,579 SQ. Ft. |
| Floor Plan Loft B1 – 2 beds / 3 baths | 0 | 1,502 SQ. Ft. |
| Floor Plan Loft C – 3 beds / 3 baths | 0 | 1,554 SQ. Ft. |
-
TOTAL ELEVATOR FLOORS
14
-
WATERFRONT PROJECT
No
-
WATER VIEWS
No
-
PETS PERMITTED?
Yes
-
RENTAL TIMES PER YEAR
1
-
TOTAL ONSITE PARKING SPACES
0
-
TYPE OF WATERFRONT?
-
TURNKEY READY
No
-
NO. OF PETS?
0
-
CONDO PROJECT WEBSITE
www.h3condo.com
-
PROPERTY FEATURES
- Designer Or Imported Kitchen Components
- Energy Efficient and/or Impact Resistant Windows
- High Ceilings
- High Speed Elevators
- Oversized Balconies and/or Terraces
- Soaking Tub
- Stone Countertops
- Washer and Dryer
- Wired For Voice, Data and/or Cable
-
PROPERTY AMENITIES
- Business Center
- Fitness Facilities
- Pool
General amenities
- Air conditioning
- Balcony
- Bar
- Basketball Court
- Bedding
- Bicycle Storage
- Boat Storage
- Business Center
- Cabanas
- Cable TV
- Childcare Service
- Cleaning after exit
- Cofee pot
- Computer
- Concierge
- Cot
- Dishwasher
- DVD
- Fan
- Fitness Facilities
- Fitness Facility
- Fridge
- Game Room
- Grill
- Hairdryer
- Heating
- Hi-fi
- Housekeeping Service
- Internet
- Iron
- Juicer
- Lift
- Lounge and/or Clubhouse
- Microwave
- Multimedia Room
- On-Site Restaurant
- On-Site Shopping
- Outdoor Activities
- Oven
- Parking
- Parquet
- Pool
- Private Elevator
- Radio
- Roof terrace
- Room Service
- Salon
- Smoking allowed
- Spa and Sauna Facility
- Spa and/or Sauna Facilities
- Tennis Court
- Terrace
- Toaster
- Towelwes
- Use of pool
- Valet Parking
- Video
Map
Claudio




